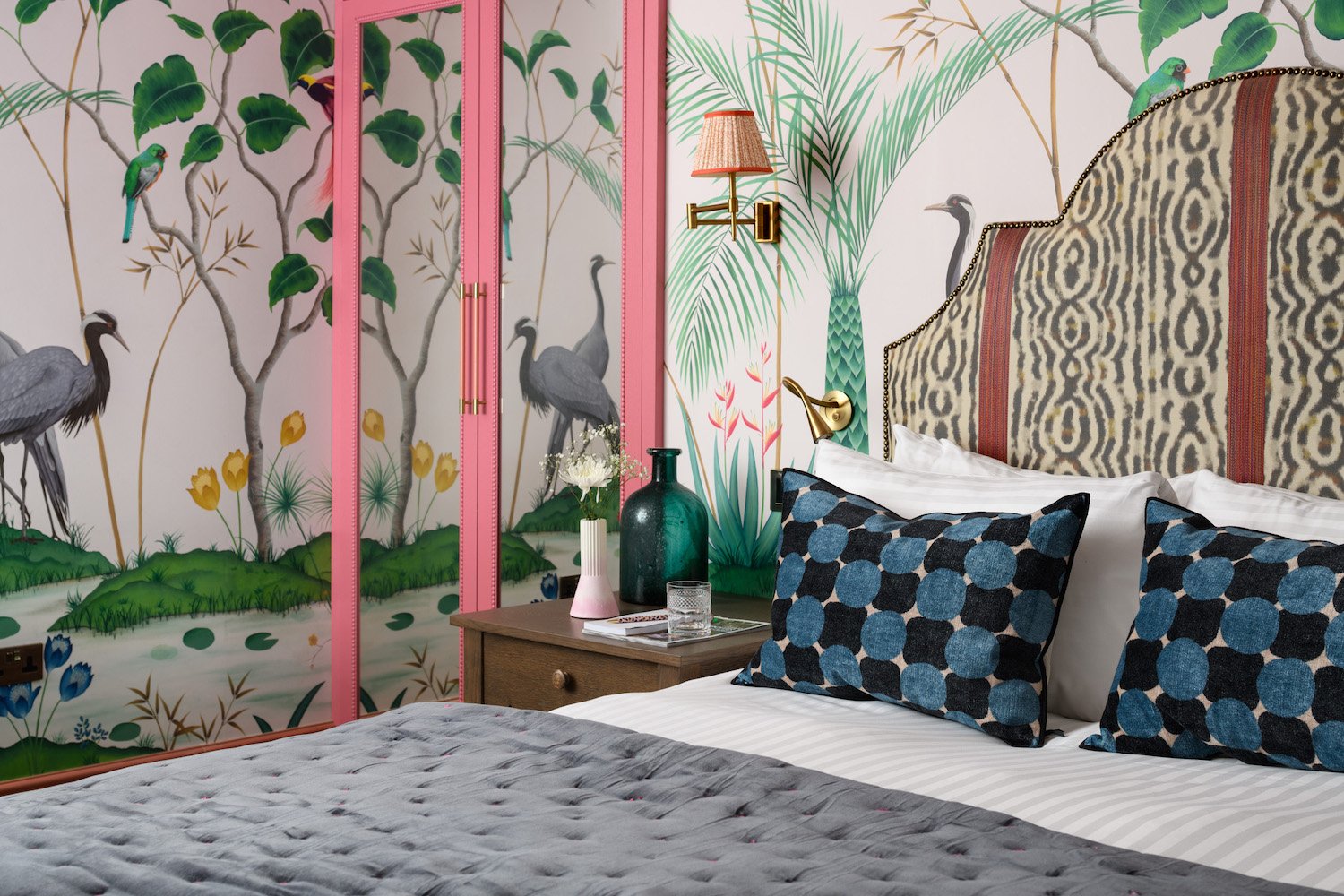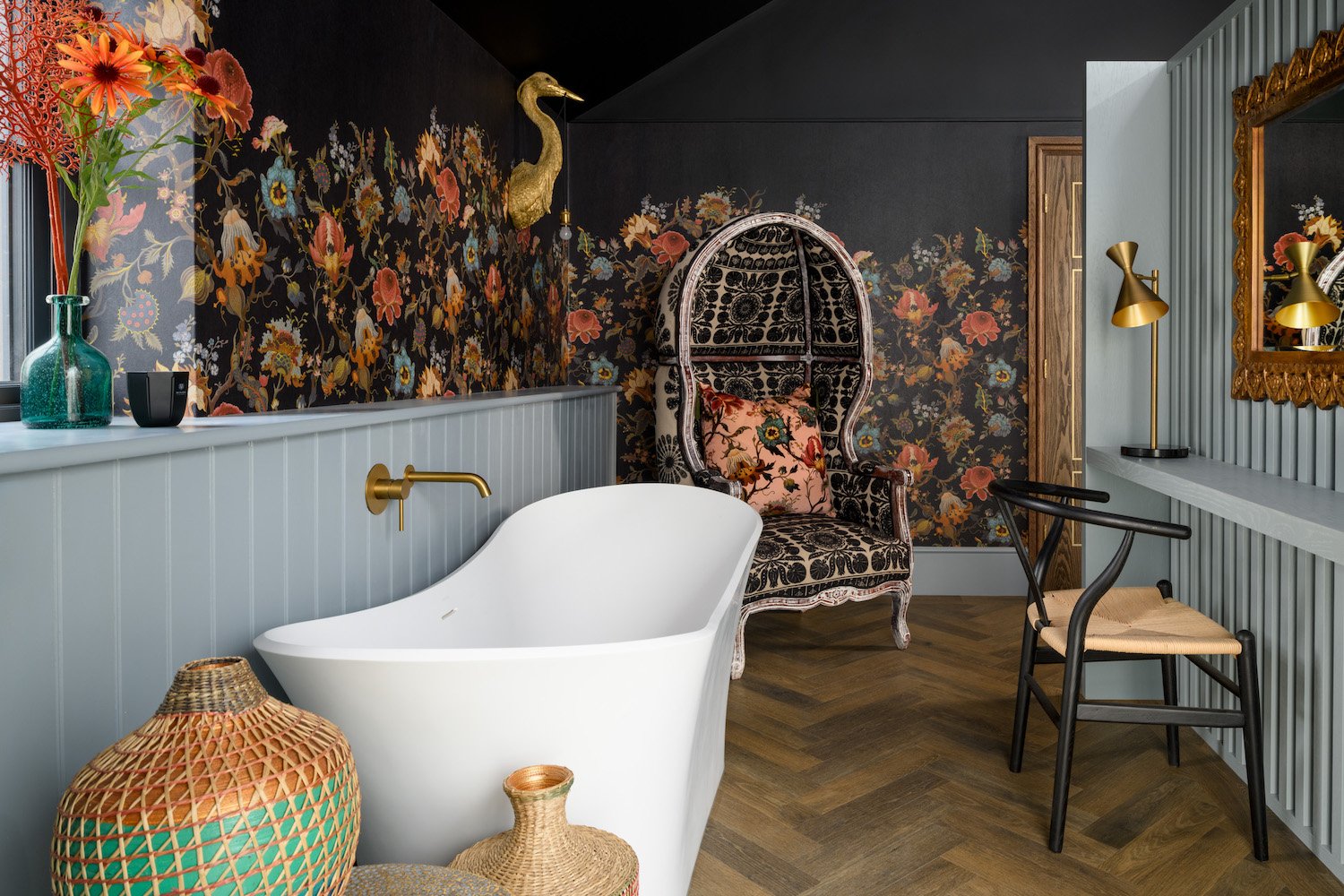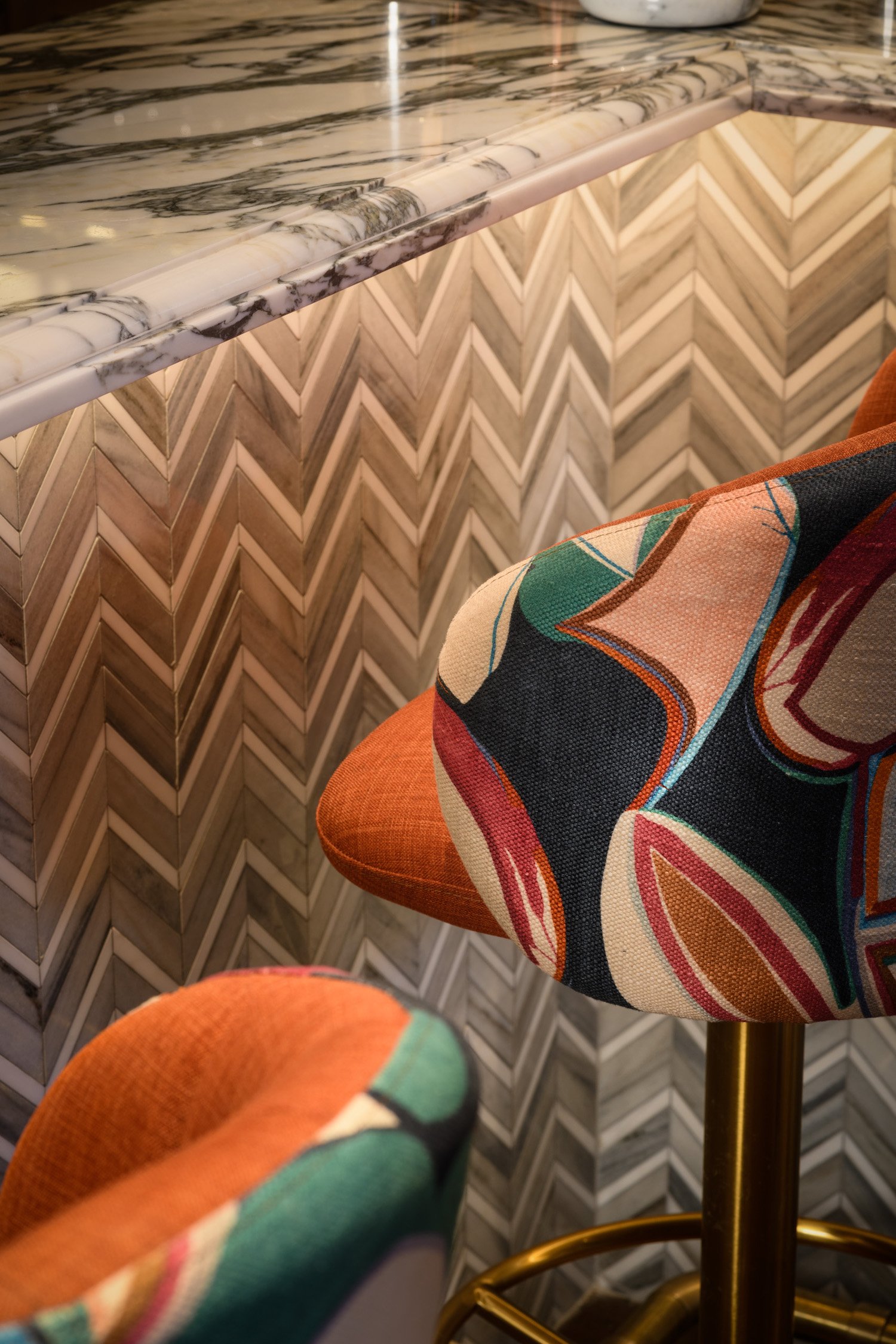THE TEMPUS HOTEL
northumberland, england
bonkers
meets country
Client: The Doxford Group – award winning family business that aim to deliver the spectacular weddings, privates events and luxury overnight stays.
Location: Northumberland, England
Service: Commercial Interior design for 15 bedroom boutique hotel with 100 cover bar / restaurant, offices and conference / meeting rooms.
Style: Bonkers wonderland meets countryside escape. Our aim was to stand out from the crowd, let's be marmite, love it or hate it, you are going to talk about it.
Features and Awards: Listed top 100 places to stay in the UK by The Times (2024), featured in Homes & Interiors Scotland
-

5/7
We always knew this day would come. An entire hotel for our playground – bar, a restaurant, and 15 bedrooms – where we worked closely with the lovely and trusting owner, Richard, from day one. After wowing him with our work on the hotel's sister location, Charlton Hall, we were given full creative freedom, and the licence to go a little bonkers – and boy, did we run with it.
Nestled in a 150-acre country estate in winsome Northumberland – a place with more wedding venues than anywhere else in the UK – we had two years to transform cattle sheds into a vibrant, exciting wonderland. Into somewhere that couldn't be considered 'just another option' on a long list of venues, but instead a destination in its own right – the choice. We weren't here to dutifully install a catalogue-friendly getaway. Love it or hate it, we were here to create something that would make people stop in their tracks and murmur ohmygoshwow.
Can we talk about the bedrooms first? Please, we insist. Everything goes together, but not in a matchy-matchy sort of way. Generic chain hotel? We think not. Cohesive chaos? Yes yes yes. Not one room alike: set foot in a tropical eden and find yourself wreathed in birds of paradise and emerald fronds from the mural circling walls. Or bed down in a sensual Eastern-inspired hideaway, all crimson with hints of gold and onyx. Cocoon yourself in a regal woodland retreat amongst stags and oaks. Or opt for geometric patterns. Animal prints. Chintz and stripes and sunsets brought to life – there's a choice for every taste, as long as that taste is bold.
-

New List Item
-

New List Item
-

5/7
-

New List Item
-

New List Item
-

New List Item
-

New List Item
-

6/7
-

New List Item
-

New List Item
-

-
New List Item
-

New List Item
-

-
New List Item
-

-
New List Item
-

New List Item
-

New List Item
-

New List Item
-

-

New List Item
“Jeffreys interiors have been our go to designers for all our interiors needs since 2017. Our customers love the eclectic designs and spectacular finishes Jeffreys produces. We look forward to continuing our special relationship into the future.”
-

New List Item
-

-
New List Item
Our objective was to craft an immersive visual experience, a bold and captivating haven. It's a place that beckons you to return, time and again, whether to explore a different room on each visit or to retreat to your cherished secret hideaway, chosen from the vibrant array of colors and patterns.
However, we also wanted to ensure that our establishment retained the warmth of a traditional hotel, where even bringing your grandmother along for a leisurely Sunday lunch felt like a natural choice. The key to achieving this balance lay in creating distinct, segmented spaces. We experimented with various elements such as lighting, architectural lines, canopies, and arches, some of which we sourced from India months in advance because we sensed their potential, even if we hadn't yet determined their precise application. The goal was to design an environment that would intuitively guide our guests while providing a suitable ambiance for each setting.
By harnessing the power of creative lighting, we aimed to tantalize the senses, making each doorway a threshold to a fresh and exciting realm. Stepping through our doors becomes an adventure, as one can't help but wonder what delightful surprises await around each corner. The former gin gang, where horses once tirelessly powered machinery, has undergone a remarkable transformation into a grand reception area. It boasts walls constructed from the original stone and a captivating ceiling installation that mesmerizes all who enter.
-

New List Item
From there, we enter the Library, a dark, atmospheric pathway encased in tortoiseshell panels, which then expands out into the brighter bar and restaurant. Here, disco balls refract the sun just so, giving a different experience depending on the time of day. Light floods into the orangery (ideal for grandparents), while the bar is moodier and richer and perfect for a couple having a few drinks.
-

New List Item
-

New List Item
-

New List Item
-

-
New List Item
-

-

New List Item
-

6/7
-

6/7
-

New List Item
-

New List Item
-

New List Item
-

New List Item
-

New List Item
No, we're not magicians – we're interior designers. To make all this happen, we brought in many talented creators, crafters and put-togetherers. We sought out specialist input for everything from the illustrations used in the branding to the appliqué detailing on the furnishings. Cabinetry, metalwork, furniture, lighting, AV – bespoke may as well be our middle name at this point.
Because we are nothing if not pedantic about the finer details. Look, we're not saying you'd catch us hand-painting the frames for the precisely selected prints lining the corridors, but we're not not saying that. Projecting line art of swirling bodies onto toilet doors, then drawing them on? Loading up on armfuls of different coloured handles in order to meticulously match them to the custom-built wardrobes, which in turn match the elements of each individual room? The work of an eccentric inventor, surely. Or just another day at the office, if you're us.
-

-

New List Item
-
New List Item
However, it's not all splashy colours and grandiose lighting installations. The practicalities when running a hotel are paramount. Since we were on the ground from the beginning, before the original site had even been demolished, we were very hands-on in the whole development process. There were strictly defined constraints we needed to adhere to, not just of the structure of the original buildings – bookended as they were by the gin gang at one end and the old forge at the other – but also, of course, of planning permission. Working closely with the architect and the owner, we reviewed and advised on layouts to figure out how the space would all come together in a functional yet stylish way – and all within the bounds of the law.
-

6/7
-

New List Item
-
-

New List Item
-
New List Item
Functionality is at the heart of our work, so we care deeply about asking the important questions. There are the big ones like, Will we get planning permission for this? and then there are the smaller ones like, Can we arrange family bedrooms in relatively small spaces while still giving everyone the privacy they need? and Will we be able to affix curtains to these awkward pointy triangular windows?
And with us, the answer is always yes.




